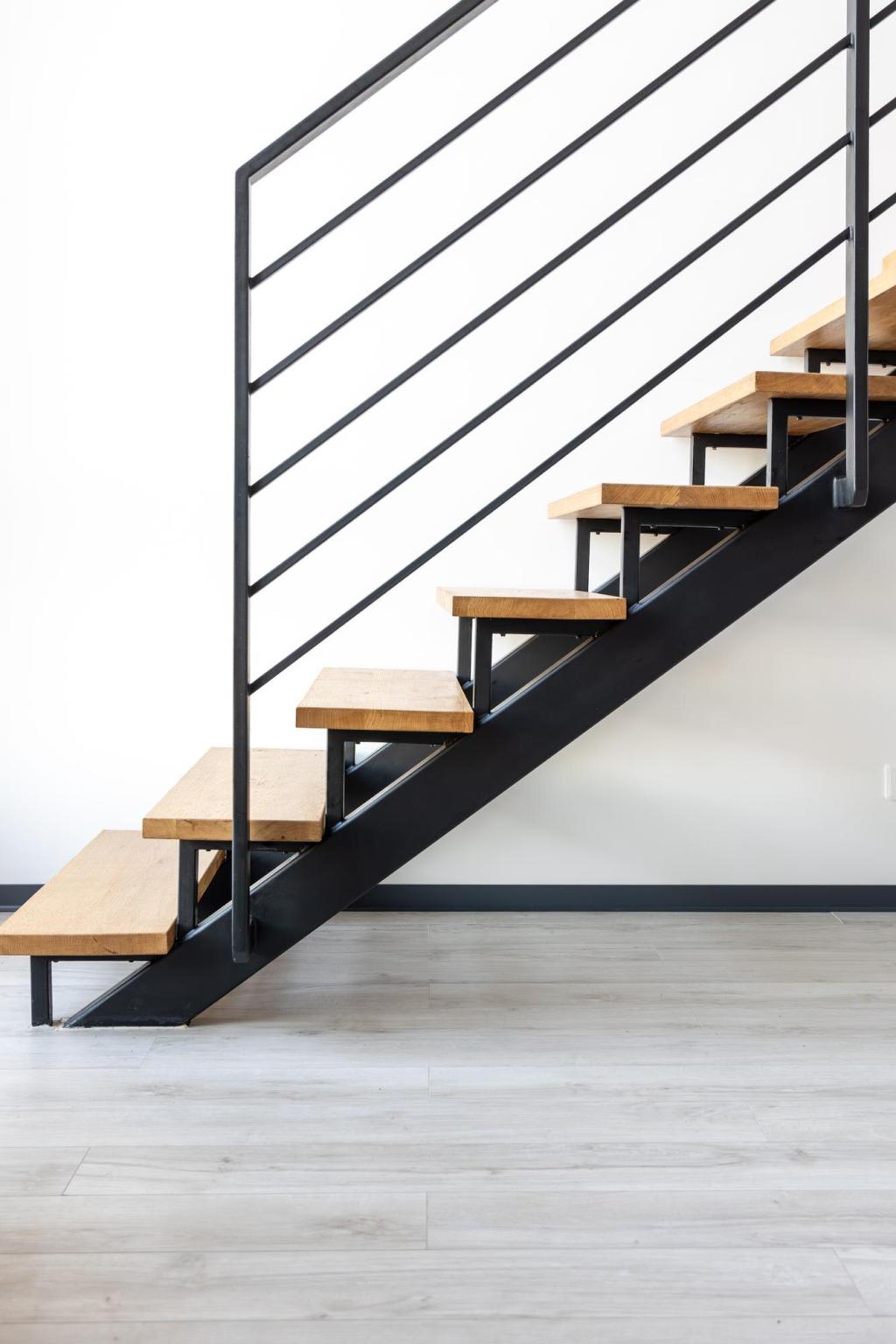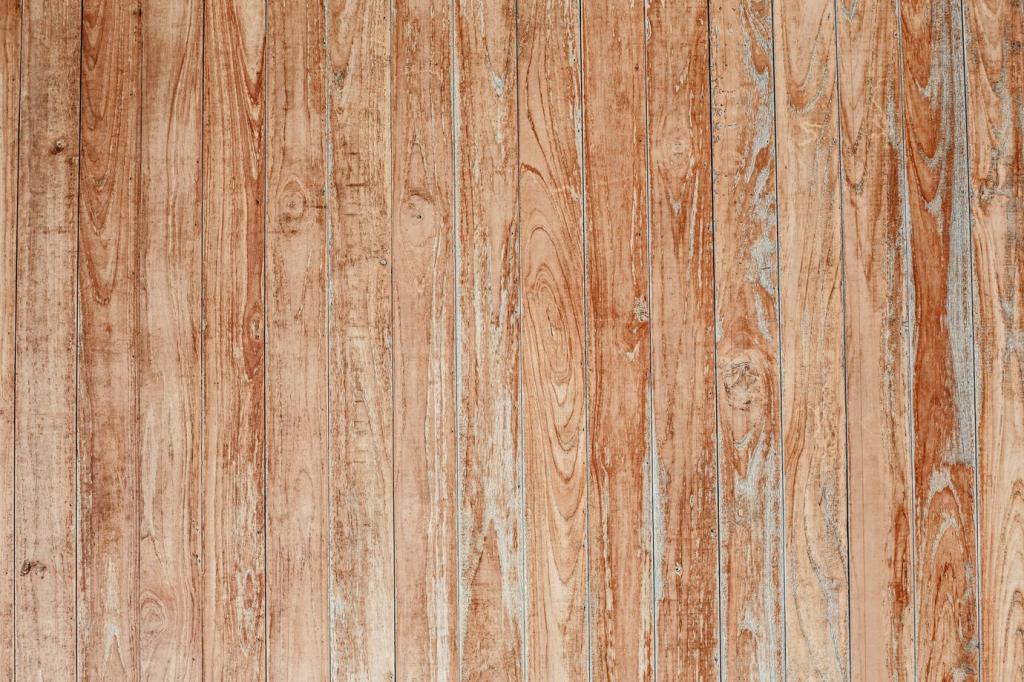Floor Plans That Breathe
Create clear sightlines and airflow corridors by aligning doors with windows across rooms. Break long plans with strategically placed openings that nudge air around corners. Consider pocket or sliding partitions to reduce obstruction without sacrificing privacy. Tell us your trickiest floor plan kink, and we’ll suggest an airflow reroute.
Floor Plans That Breathe
Position kitchens, bathrooms, and laundry rooms as natural exhaust zones with high-level vents. Keep service cores compact to prevent heat buildup spilling into living spaces. Use breezeways and semi-open galleries as tempered transition zones. Subtle shifts in zoning can dramatically improve perceived freshness throughout the day.









